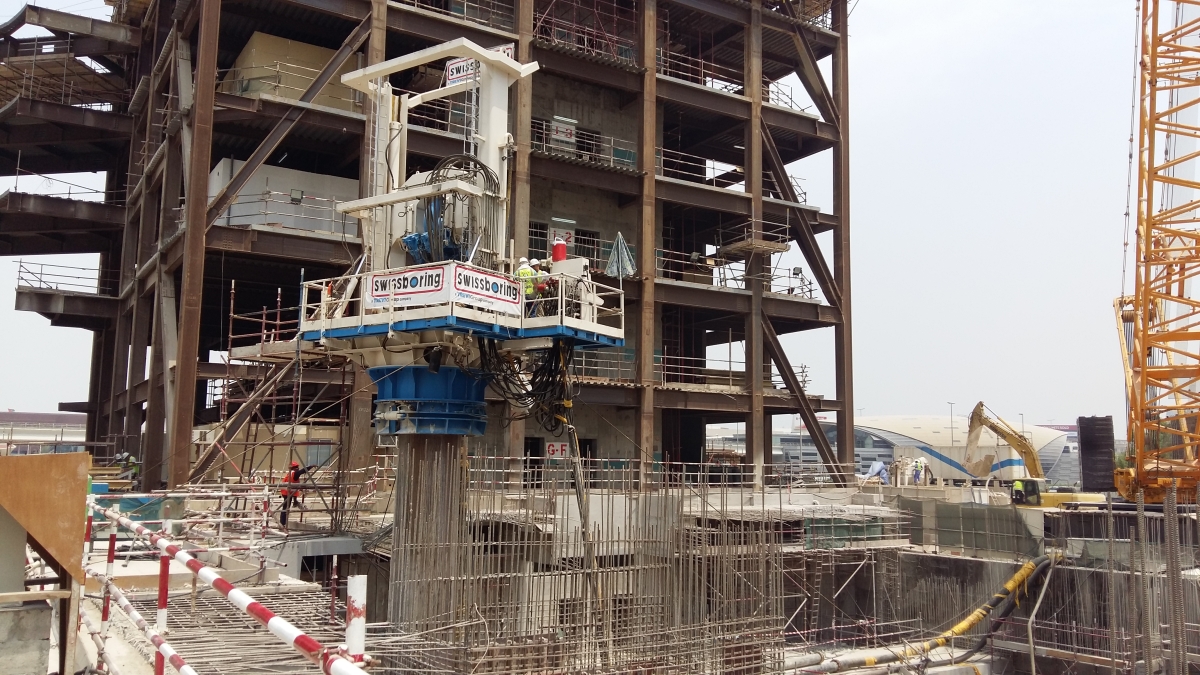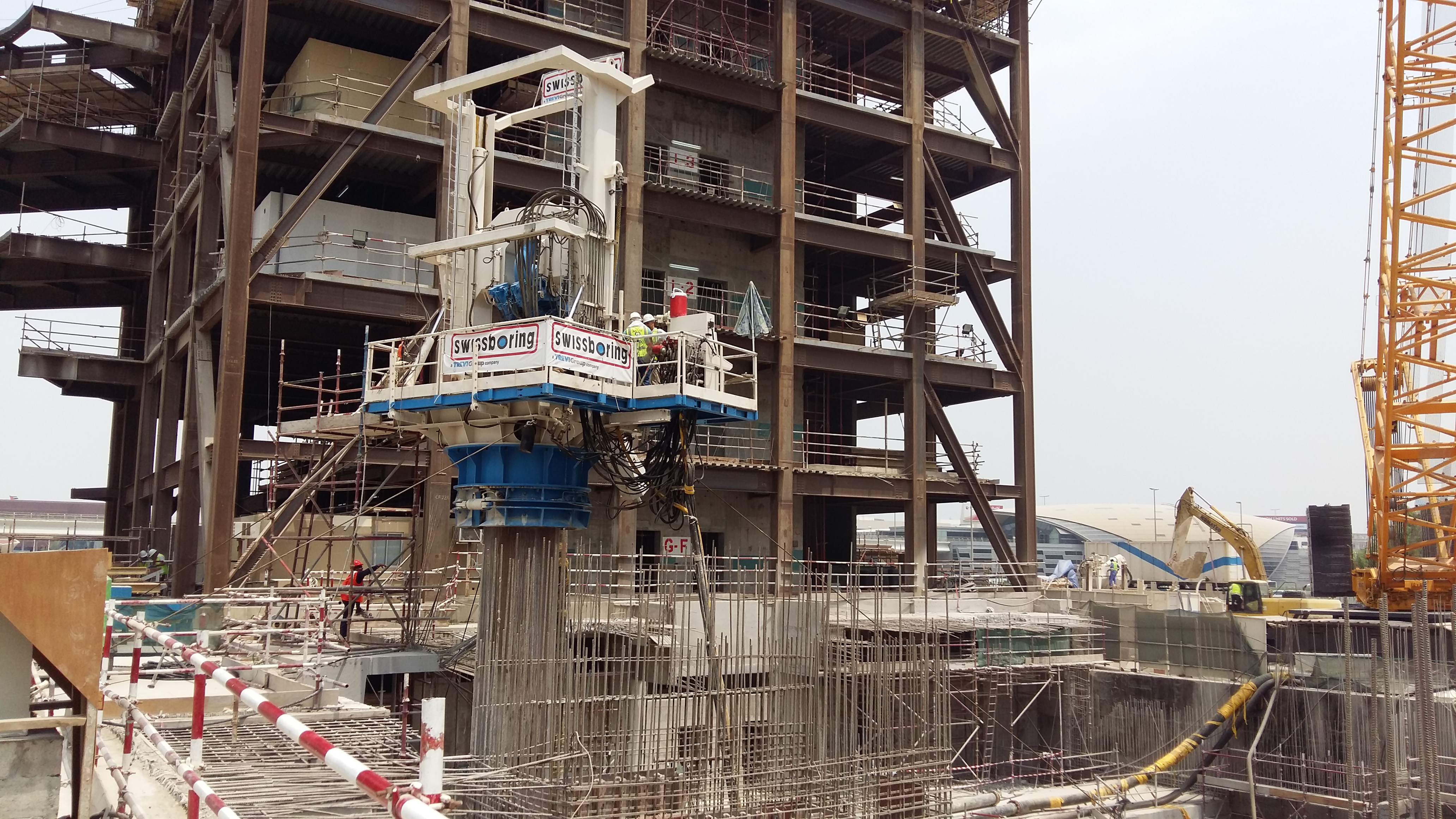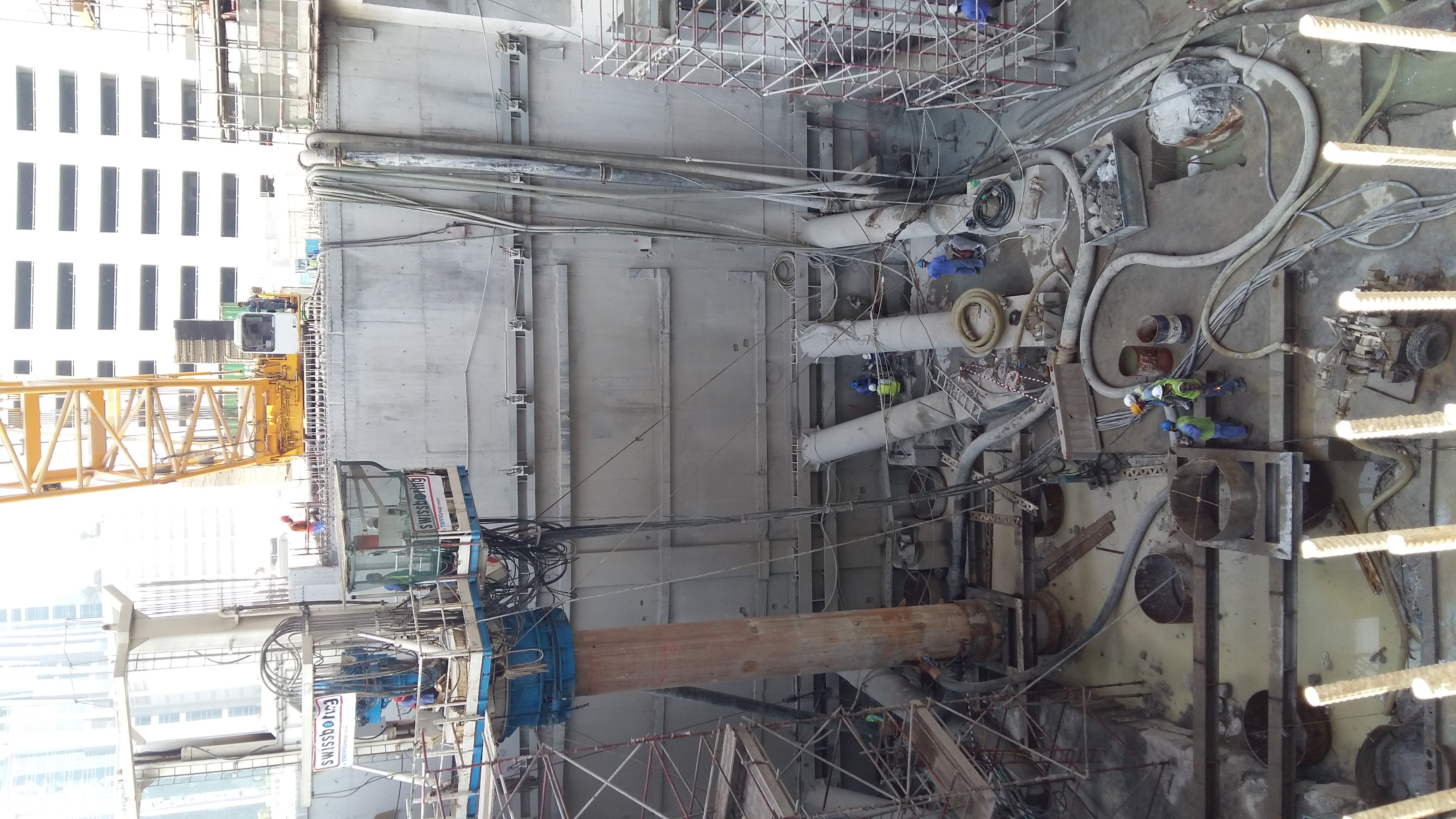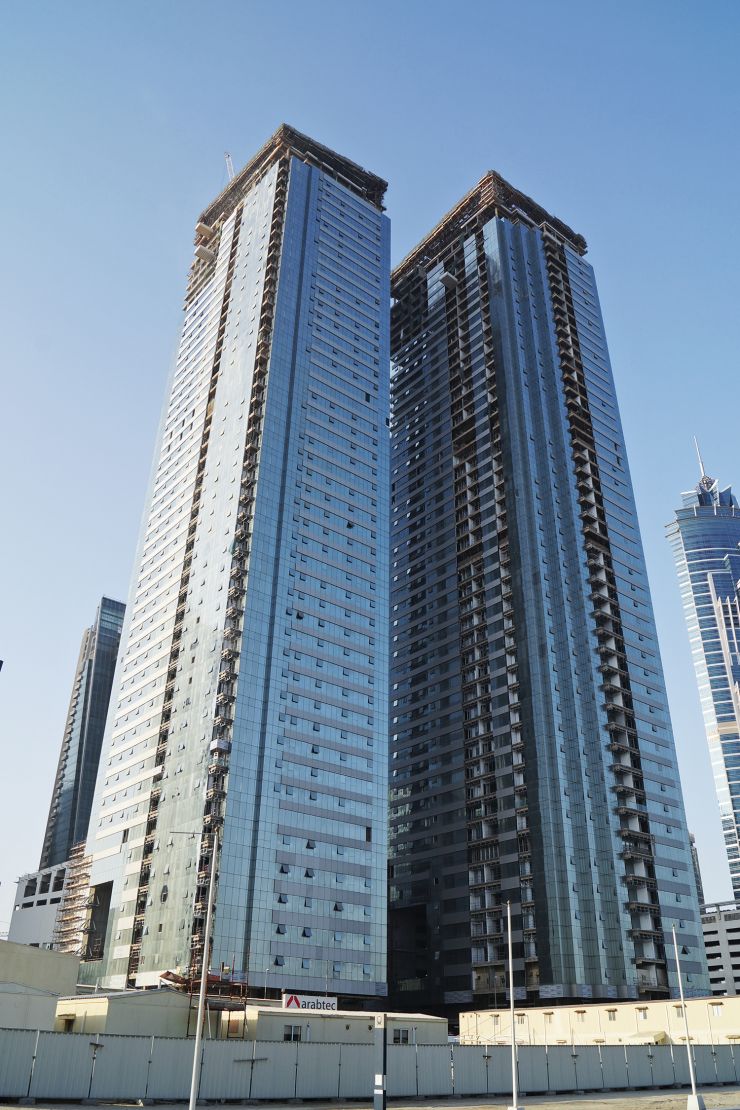2017 - Dubai, U.A.E.
Tiara United Towers, located in Dubai’s Business Bay, is a residential building project consisting of four basements, a ground floor, two car park buildings and two 50 story towers east and west. The total built-up area of the project is 216,756 square meters.
The enabling work package of the twin Towers was done in 2006 by Swissboring a Trevi Group Company and consisted in 363 meter of contiguous shoring piles diameter 750mm and 627 main piles diameters 1000mm & 1200mm up to the depth of 35 meter.
The construction of the two towers was suspended in 2009 because of the crisis that struck the world of construction.. The owner in 2016 decided to restart the construction and to expand the buildings taking advantage above underground car parks.
Since the two towers were partially constructed Swissboring propose to use the Reverse Circulation System method to overcome and minimize the problem of demolition to accommodate additional 57 piles of 1200mm diameter to expand the two towers above the existing underground car park.
Tiara United Towers is the first project in the history of Dubai where the piling of the twin towers were completed using the reverse circulation system (RCD) drilling technology by Swissboring, a Trevi Group Company.
| Client | Zabeel Investments / WASL Properties |
| Main Contractor | Arabtec Construction |
| Period | 2016-2017 |




