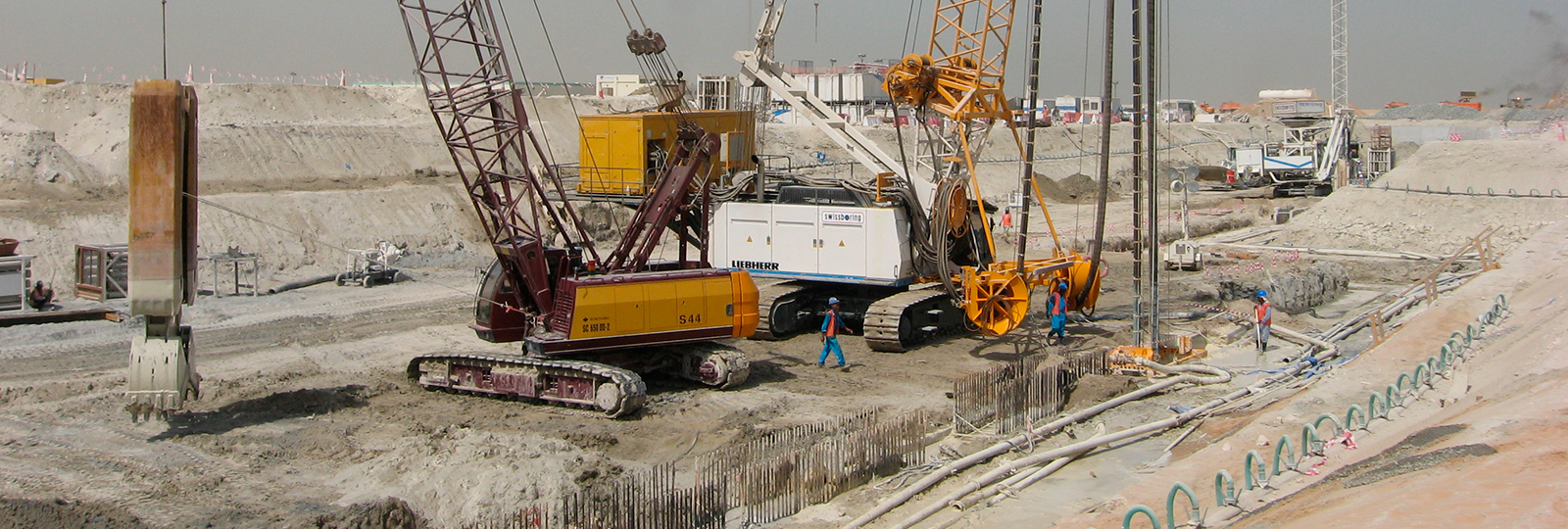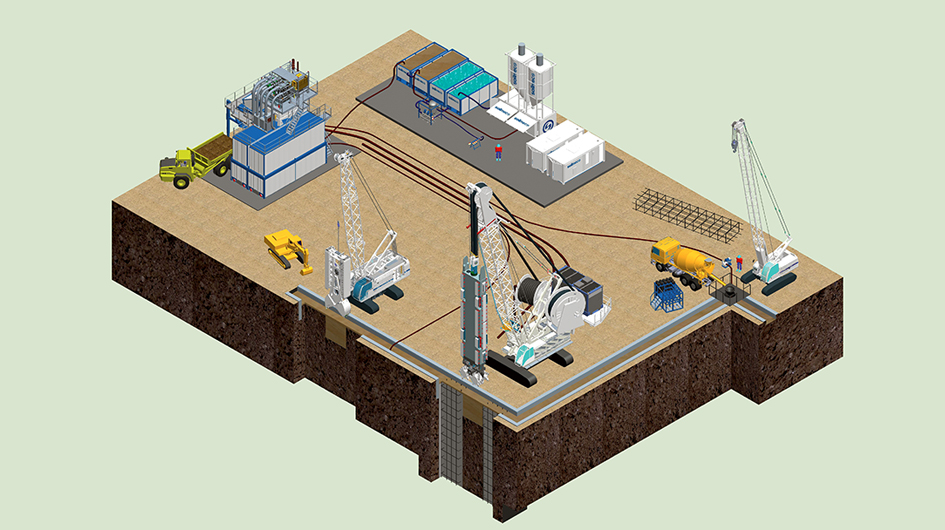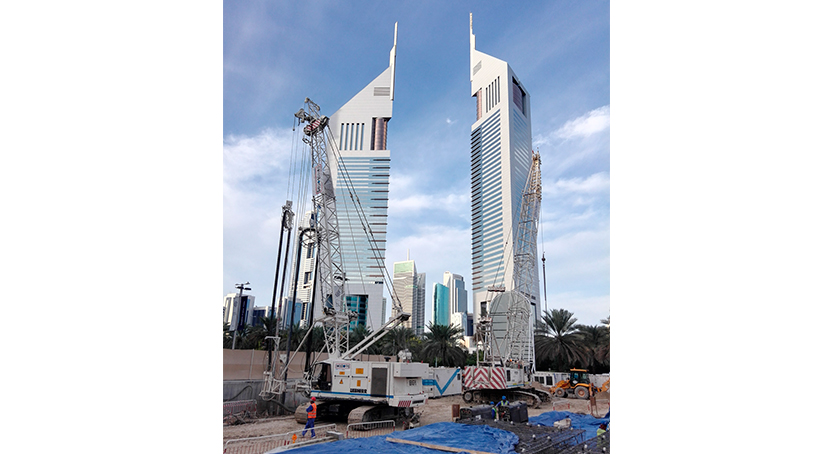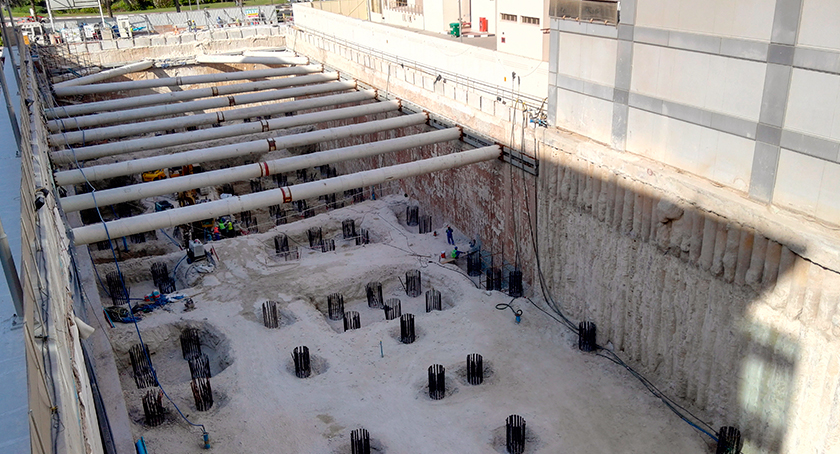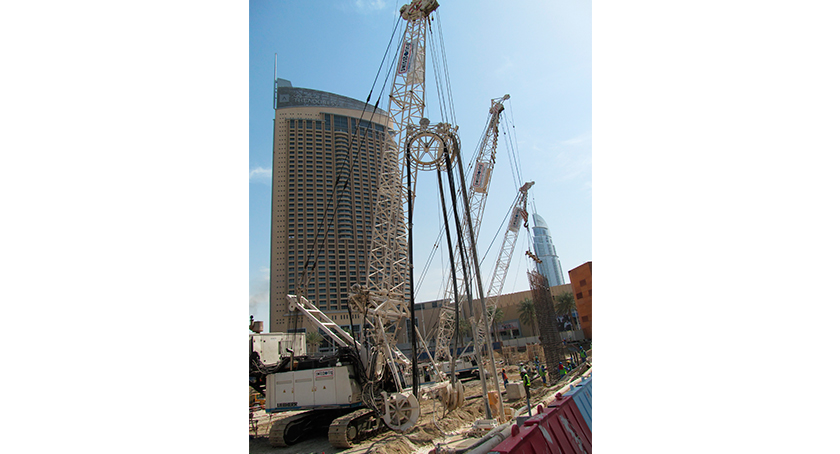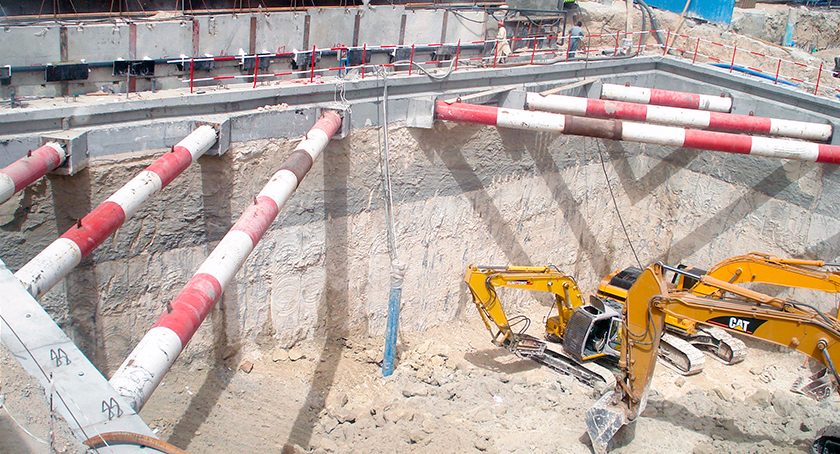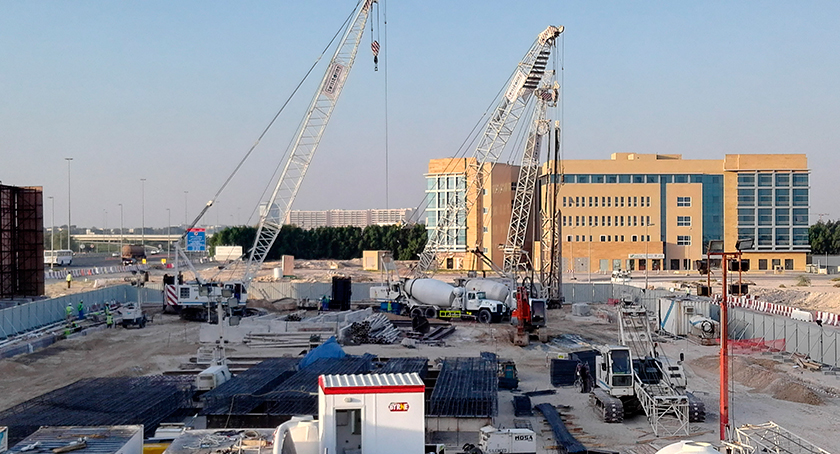Diaphragm Walls
A diaphragm wall is a system that can provide lateral retention, load bearing capacity and waterproofing to a foundation while becoming part of the permanent structure. It can be built with zero clearance to existing structures, act as underpinning of superficial foundations and, in conjunction with pre-founded columns, constitute the perimeter wall in top-down construction schemes.
Diaphragm walls are very versatile: they can assume any shape in plan, have thicknesses varying from 600 mm to 1500 mm and can reach depths in excess of 120 meters through every imaginable soil condition.
Circular diaphragm wall permit unbraced excavation while post-tensioned slurry walls allow for greater unsupported spans.
Request information
Al Quoz Industrial Area First, P.O.Box 3905 - Dubai – U.A.E.

